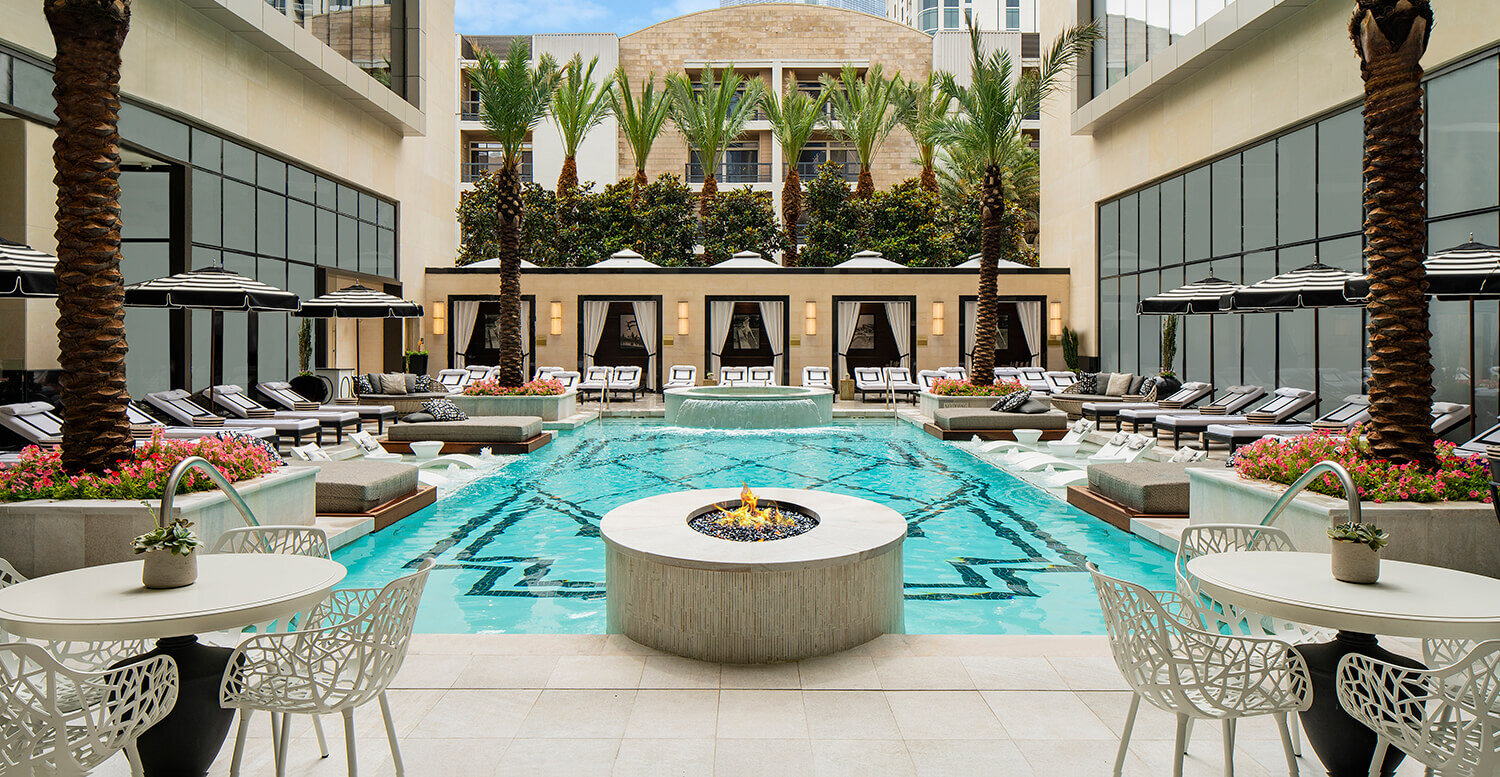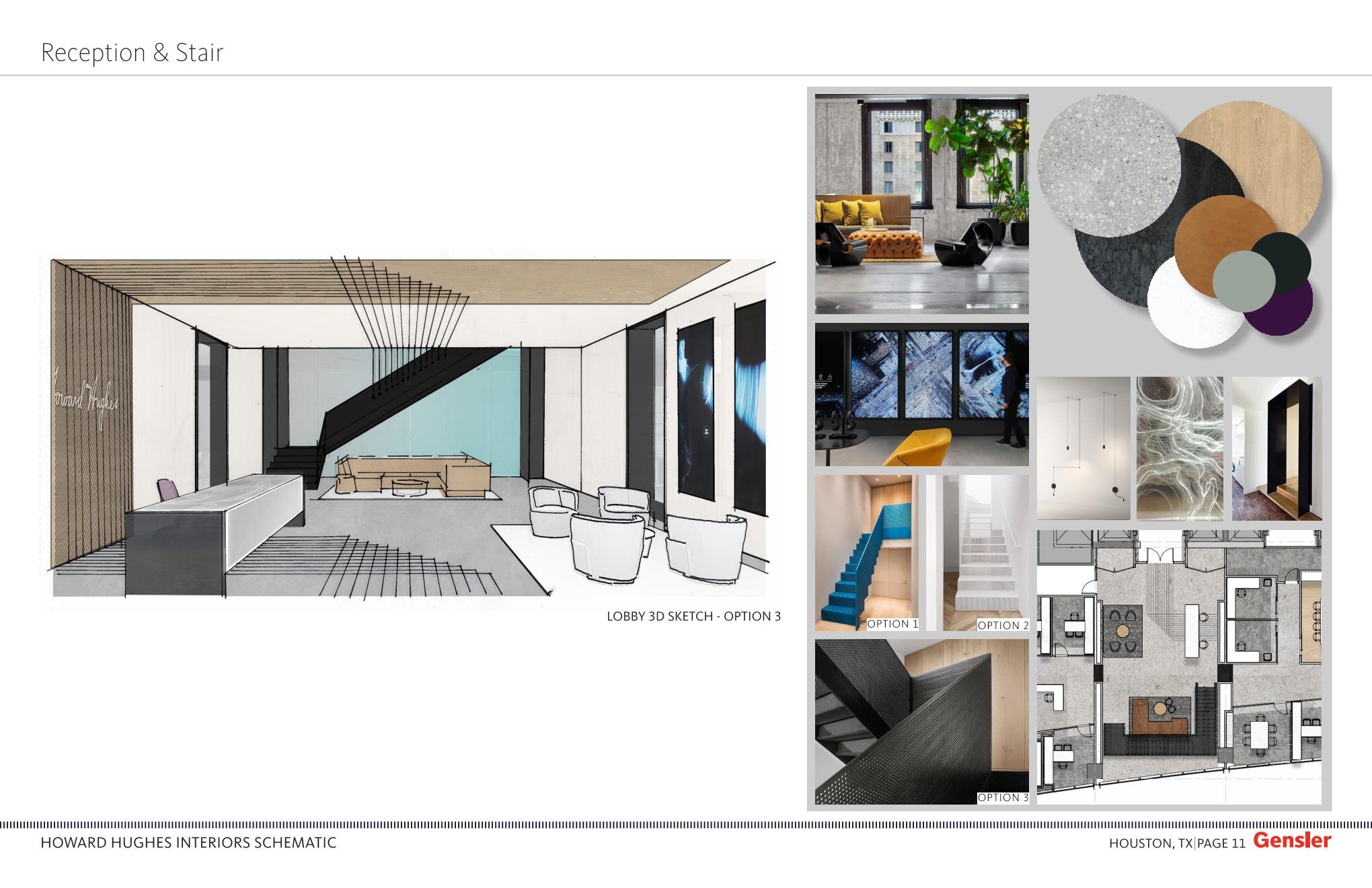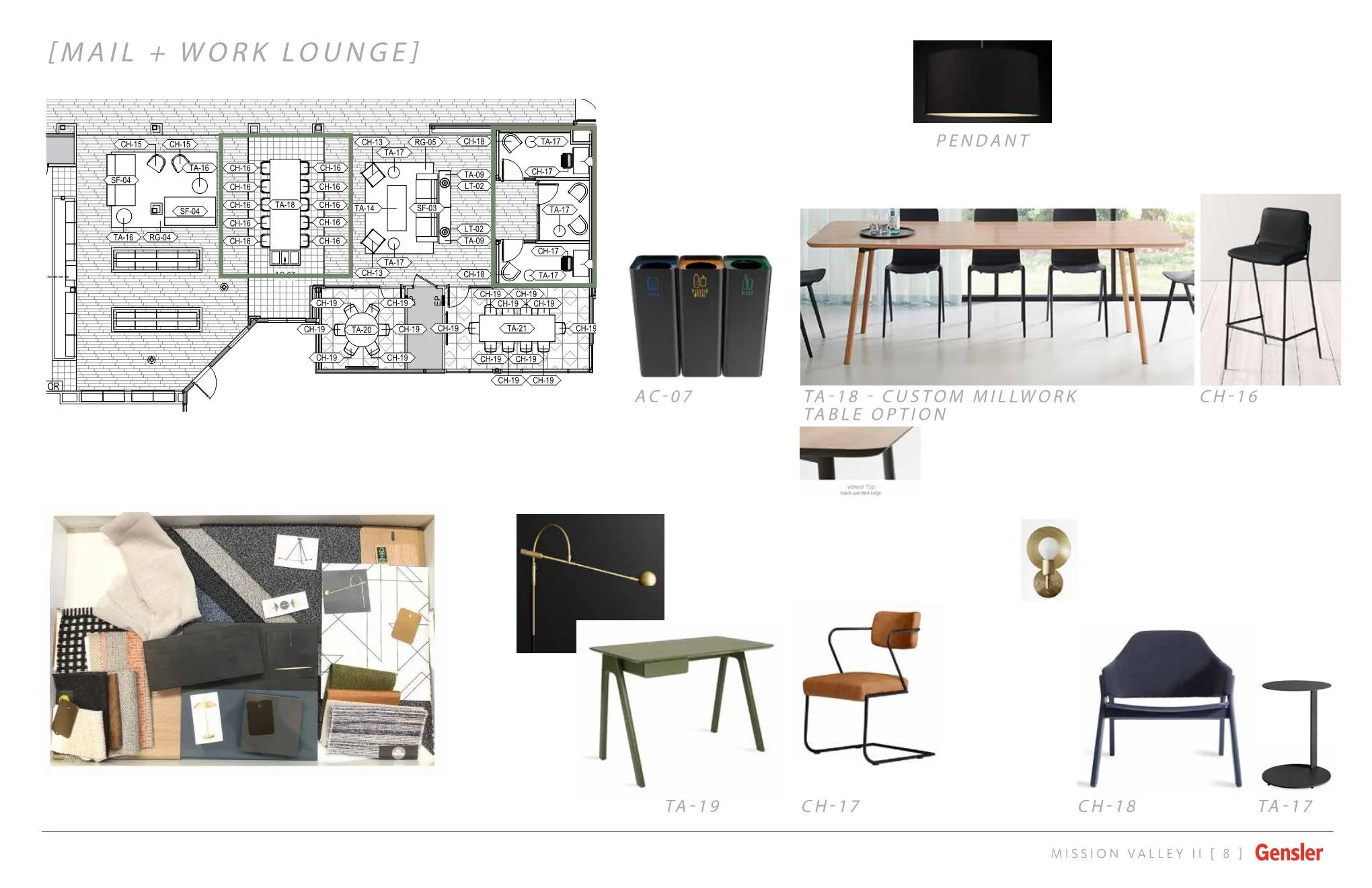The Post Oak Hotel gets its design inspiration from the Post Oak tree, since it is native to the area. To make each guest feel as if they were entering an oasis in the middle of an urban jungle, natural patterns and motifs were brought into the space. This design language is seen throughout the hotel’s podium amenity areas.
The lobby features a custom hand-blown Czech crystal chandelier, one-of-a-kind rug inspired by geographical topography, and custom furniture pieces arranged in an organic layout to provide for an assortment of conversation styles.
The grand ballroom is comprised of twelve custom crystal prism chandeliers representing tree rings, a custom wool Axminister carpet derived from the pattern of falling leaves, elegant wood portals with back-lit crystal panels above, and silk moiré wallcovering.
Bloom & Bee, introduces a vibrant, rich palette of bright magentas and saturated blush tones to transport guests into a secret garden. There, they can enjoy fresh local cuisine under a canopy of colored glass flowers.
https://www.thepostoakhotel.com/
Work done at Gensler.
https://www.gensler.com/projects/the-post-oak-hotel-at-uptown-houston









































































































































































































